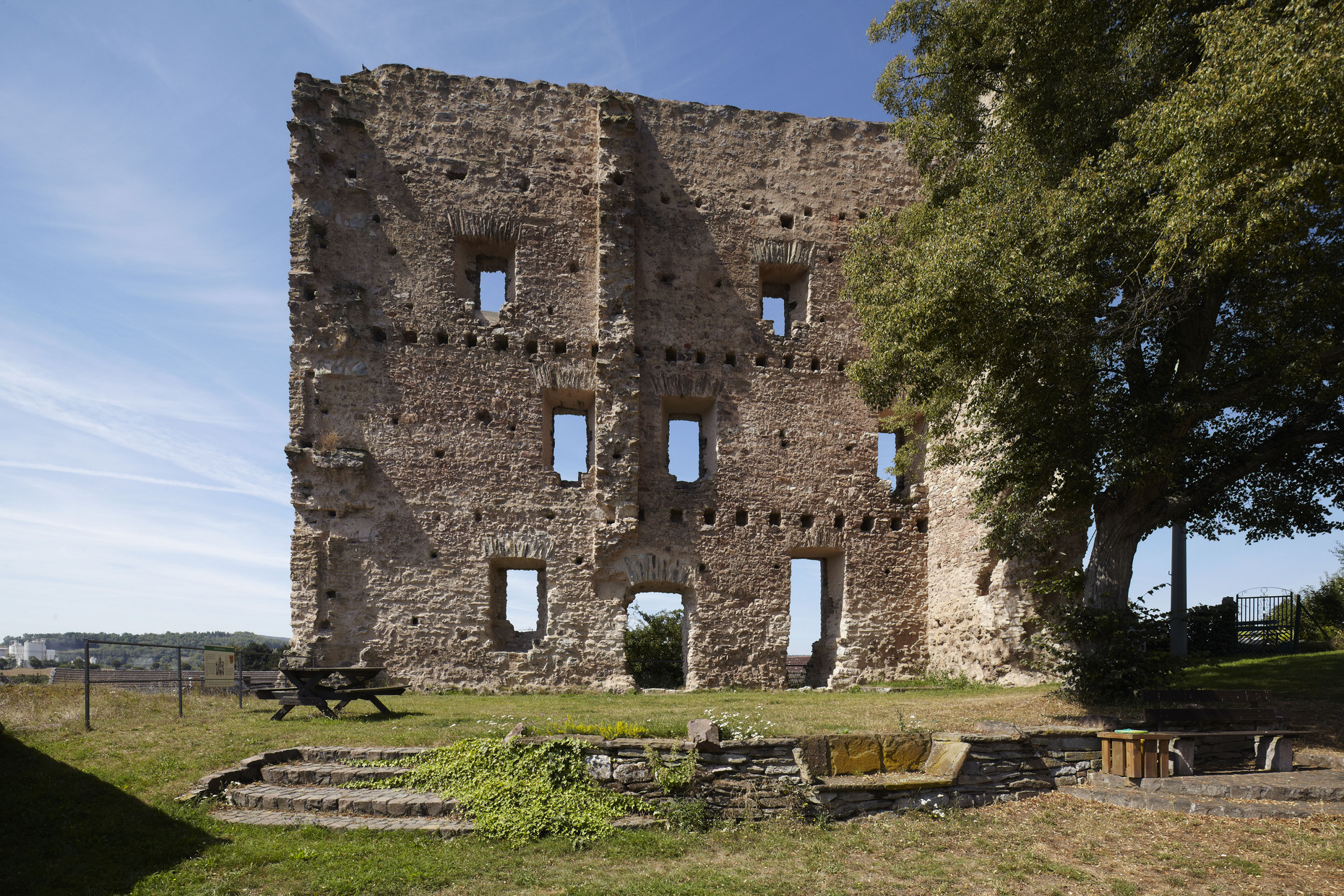Welcome to Oberneisen Castle Ruins
Why not take a detour to Oberneisen in the beautiful Aartal valley, where you can discover the imposing remains of the walls of a Gothic castle house that once belonged to Oberneisen Castle.
The preserved outer wall extends over four storeys and 20 metres in length, which still gives an impression of the former size and splendour of the complex.
To protect and supply the inhabitants of the castle, there were other buildings and fortifications nearby, some of which are still preserved.
The ruins are open all year round and free to access.
No winter service on site.
Please inform yourself about current weather warnings before your visit.
Address
Burgruine Oberneisen
65558 Oberneisen
__
Oberneisen Castle Ruins are a historical site of the Generaldirektion Kulturelles Erbe Rheinland-Pfalz (General Directorate for Cultural Heritage Rhineland‑Palatinate), www.gdke.rlp.de.
Regrettably, as it is a historic site, there is no disabled access to Oberneisen castle ruins. Thank you for your understanding.
On a small hill in the Aar Valley, south-east of Diez, lies the former castle of the Lords of Nesen, bailiffs of the St. Alban‘s Abbey in Mainz.
The castle complex was first mentioned in documents in 1288, when Markolf von Nesen was given a fortified house here as a fiefdom, which he was allowed to surround with a fence. In 1424, after the male line had ceased to exist, the castle passed on to the Lords of Eppstein. Uninhabited thereafter, the ruins were also used as a quarry.
The castle complex belonged to the Nassau Domain Administration in the 19th century, to the Prussian Domain Administration from 1866 and to the Rhineland-Palatinate State Administration from 1965.
The 20-metre-long, four-storey wall of the monumental Gothic castle still stands, its silhouette visible from afar, barely conveying an impression of the original structure. The remainders of gables and simple structural elements, such as windows and doors, are clearly visible along the huge wall. The remains of two chimneys and the beam holes of the former ceiling supports can be found on the inner wall of the former castle house.
